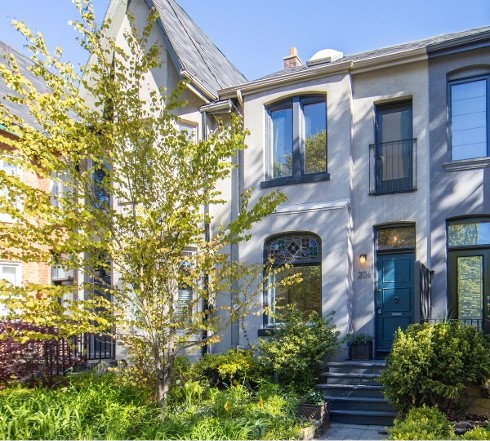206 MACPHERSON AVE - SOLD

WELCOME TO 206 MACPHERSON AVE
Situated in coveted Summerhill, on a sought after street, this light-infused, classic-with-a-twist, Victorian home features spacious principal rooms with 10-foot ceilings, perfect flow and a large, open-concept kitchen overlooking a private & serene back yard. This 3-bedroom plus den, 2-bathroom offering merges quality workmanship with opportunity to grow, boasting a third level with walkout to a rooftop deck.
The home’s clever layout makes every square inch useable for quiet retreat, relaxation, and entertainment. With ample space all around, the private yard serves as an additional living room in the spring, summer and fall months.
Upon entering the front foyer, it is instantly clear that this home has beautiful design and intelligent flow.
Walk through the foyer to the formal and well-proportioned, sundrenched living room featuring hardwood floors, gas fireplace and leaded glass windows.
From the living room, the spacious, open-concept dining room features 10-foot ceilings and an overhead light fixture.
Walk through the dining room to a well-designed, open-concept kitchen overlooking the private north-facing yard through wall-to-wall double French doors. With ample space all around, this kitchen features stone & stainless steel countertops and ample cabinetry for storage.
Retreat upstairs to the primary bedroom oasis featuring large south-facing windows, generous built in closets and hardwood floors. The French doors in this room lead you out to an open-concept den featuring built-in bookshelves.
The second floor also features an additional, well-proportioned bedroom with hardwood flooring and large window, as well as a 4-piece main bathroom.
The third floor is home to a well-proportioned bedroom with skylight and north-facing sliding doors with the potential for walkout to a future rooftop deck (currently a flat roof). There is good storage space on the third level with a generous mirrored closet.
The home features a premium parking spot from the laneway, leading to a private & serene north-facing yard.
A rare opportunity to own this exceptionally well maintained home, just steps from parks, shops, restaurants & cafes, TTC, top-rated public & private schools and minutes to Avenue Road and Yonge Street. This home comes loaded with both charm and intelligent design.
INTERACTIVE VIRTUAL TOUR
PHOTO GALLERY
Click on first picture to begin slide show
FLOOR PLANS

MAIN LEVEL
ENTRY
• Slate floors
• Overhead light fixture
• Antique glass door leading to living room
• Wall hooks
LIVING ROOM - 23'7" x 14'7"
• Hardwood flooring
• Large south-facing window with stain glass detail
• Gas fireplace with stone mantle
• Pot lights
• California shutters
DINING ROOM - 11'2" x 10'11"
• Hardwood flooring
• Overhead light fixture
• Pot lights
KITCHEN - 13'10" x 10'11"
• Stone countertops
• Pot lights
• Stainless steel sink
• Appliances including:
• Frigidaire fridge and top freezer
• Thermador Professional gas burning stove
• Best by Broan overhead hood
• Bosch built-in dishwasher
• Walk out through wall-to-wall double French doors which overlook the private and serene north-facing yard
SECOND LEVEL
PRIMARY BEDROOM - 12'2" x 11'6"
• Hardwood flooring
• Generous wall-to-wall built-in closet area as well as an additional closet space
• Large south-facing windows
• Overhead light fixture
• Pot lights
• Double French doors
MAIN BATHROOM
• Tiled floor
• Sink
• Toilet
• Bathtub
• Shower with glass enclosure
• Mirrored medicine cabinet
• Pot lights
DEN - 11'8" x 10'1"
• Hardwood flooring
• Open concept
• Generous built-in bookshelves
• Overhead light fixture
SECOND BEDROOM - 10'9" x 10'7"
• Hardwood flooring
• North-facing window
• Overhead light fixture
THIRD LEVEL
THIRD BEDROOM AND ENSUITE - 14'4" x 14'2"
• Berber broadloom flooring
• North-facing sliding doors with the potential for walkout to a future rooftop deck (now a flat roof)
• Skylight
• Mirrored closet
• 3-piece ensuite
LOWER LEVEL
STORAGE - 20'11" x 13'8"
• Unfinished
• Furnace room
LAUNDRY - 16'7" x 9'7"
• Unfinished
• Laundry area
STORAGE - 7'2" x 6'8"
• Unfinished
INCLUSIONS
Appliances including:
• Frigidaire fridge and top freezer
• Thermador Professional gas burning stove
• Best by Broan overhead hood
• Bosch built-in dishwasher
• Kenmore washer and Maytag dryer
• All existing electric light fixtures
• All existing window coverings
EXCLUSIONS
• N/A
RENTALS
• Hot water tank
OFFERED FOR SALE AT
$1,575,000
NEIGHBOURHOOD
- Perfectly situated in desirable Summerhill and minutes to coveted schools like Jesse Ketchum Junior & Senior Public School, Jarvis Collegiate Institute, Branksome Hall, Upper Canada College, De La Salle College, and the York School.
- Centrally located with access to Avenue & St. Clair, excellent public transportation on the TTC streetcar, as well as the Summerhill subway station to reach downtown Toronto or other surrounding municipalities
- Summerhill is a walkable neighbourhood, and steps to an incredible selection of top-rated boutique shops, exciting restaurants, & cozy cafés
- Become part of an excellent community within walking distance to schools, parklands & within quick access to Rosedale’s various ravines
- This family-friendly, high demand neighbourhood is steps to Jay Macpherson Green, and only minutes to David Balfour Park, The Toronto Lawn & Tennis Club, Ramsden Park & Tennis Courts…just to name a few!
PRESENTED BY

MARIAN KERIAKOS, BROKER
CHESTNUT PARK REAL ESTATE LIMITED, BROKERAGE
416-315-2565

EUGENE PALERMO, SALES REPRESENTATIVE
CHESTNUT PARK REAL ESTATE LIMITED, BROKERAGE
416-450-4574











