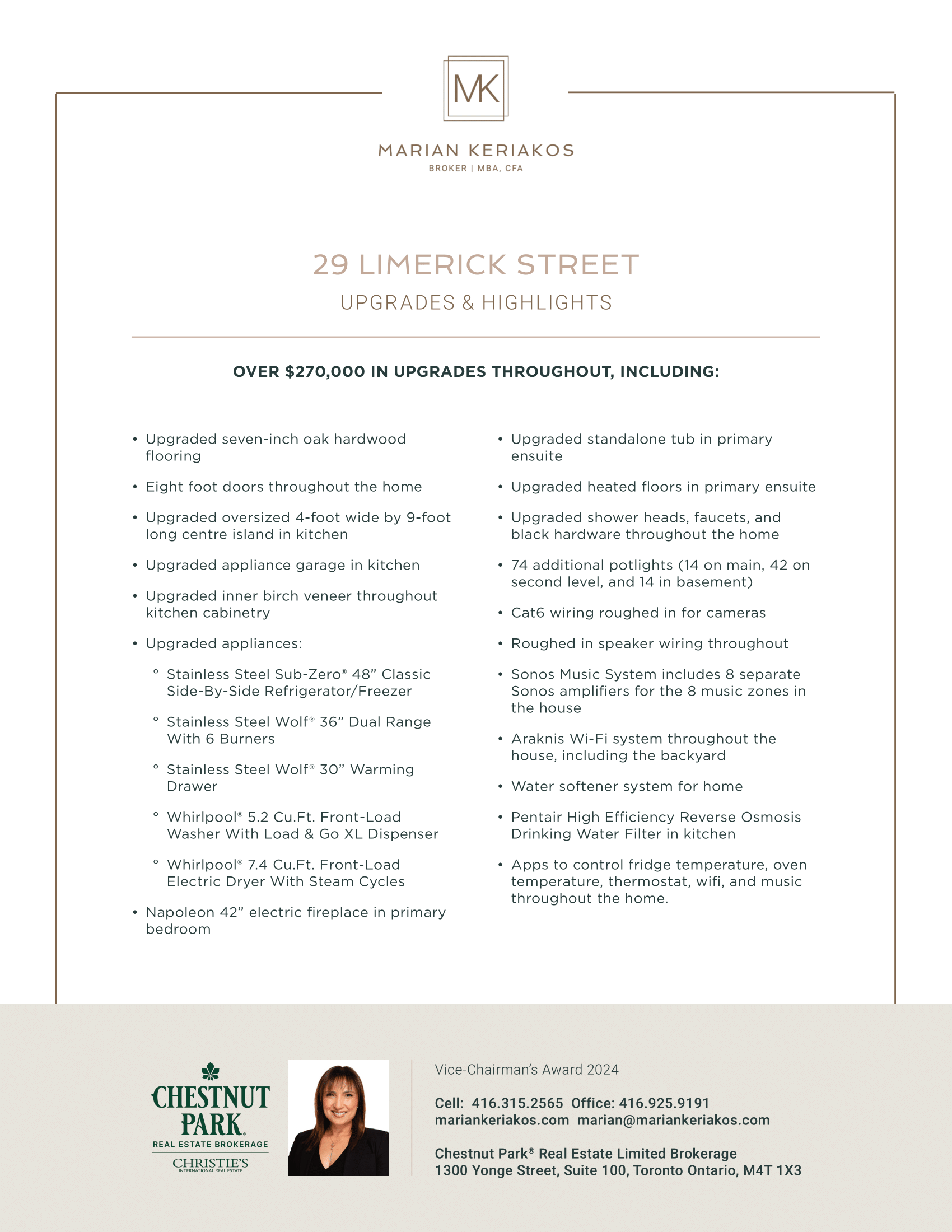Welcome to 29 Limerick Street
Discover the perfect blend of luxury and modern living at 29 Limerick Street, a stunning custom-built home neighbourhood tucked away on a quiet cul-de-sac in Richmond Hill’s highly sought-after Limerick Point neighborhood in the Oak Ridges, Lake Wilcox community. This luxurious Acorn-built, 4-bedroom, 5-bathroom home, originally purchased from the builder in 2023, offers 4,724 square feet of elegant living space spread across three levels. Featuring a beautiful mix of stone, wood, and brick, with expansive windows that invite an abundance of light, this home connects seamlessly with its natural surroundings. Step out into the backyard or enjoy the serene perspective from the primary master suite to experience breathtaking views of the forest and lake—perfect for unwinding or entertaining. The walkout from the kitchen offers easy access to nature right at your doorstep. Designed for both family living and hosting guests, every detail and amenity has been carefully crafted to offer comfort and style.
The craftsmanship and attention to detail are evident in every corner. The main level boasts soaring 10-foot ceilings and oversized floor-to-ceiling windows, filling the home with natural light. The 7-inch oak hardwood floors, solid wood doors, dramatic fireplace, and premium custom millwork throughout the kitchen and closets highlight the luxury of this home which features over $270K in upgrades.
The open-concept chef’s kitchen, overlooking the great room, is a true standout. It’s equipped with custom-built, floor-to-ceiling cabinetry, solid quartz countertops and wall feature, and top-of-the-line Wolf & Sub-Zero appliances. The large center island with breakfast bar is perfect for gatherings, and the kitchen flows seamlessly into the home’s landscaped backyard, offering a stunning view of the ravine wooded lot. Step through the breakfast area to a walkout where you can enjoy a peaceful retreat or entertain guests while surrounded by nature. The kitchen also has a warming drawer for those occasions with larger gatherings.
The family area features a contemporary gas fireplace, and oversized windows which create a seamless connection to the outdoor space, blurring the line between indoor and outdoor living.
The main floor also includes a powder room and a well-appointed mudroom with ample built-in storage. Adjacent to the mudroom is the spacious three-car tandem garage, with additional parking for four more vehicles—perfect for families with multiple cars or guests.
On the second level, the airy 9-foot ceilings continue, and the four bedrooms are generously sized and beautifully appointed. The serene, spa-like bathrooms add to the home’s sense of tranquility. The expansive primary suite is a peaceful retreat with a fireplace, a spa-inspired five-piece ensuite featuring double sinks, a standalone soaker tub, an oversized walk-in shower, and a heated floor. The primary suite also includes a large walk-in closet with custom his-and-hers cabinetry. The second level is complete with a convenient laundry area with ample storage.
Retreat downstairs to the lower level, featuring large, wide above-grade windows that offer natural light and luxurious Berber flooring throughout. It includes a full 4-piece bathroom, cold cellar, and ample storage, offering both comfort and practicality.
The curb appeal of this home, with its elegant connection to nature, provides an inviting atmosphere. Tucked away on a quiet street, this desirable community is perfect for families who prioritize sanctuary and want a home that offers peace, comfort, safety and space to grow.
Click here to have a look at what @storeysproperties had to say about this stunning family sanctuary listed near Richmond Hill's Lake Wilcox that is perfectly poised between urban access and tranquil living within a calming and peaceful oasis — a balance rarely struck so well!


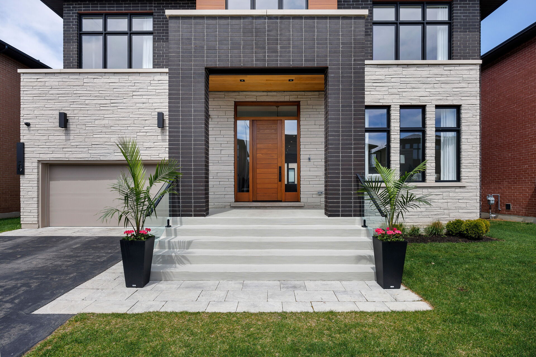

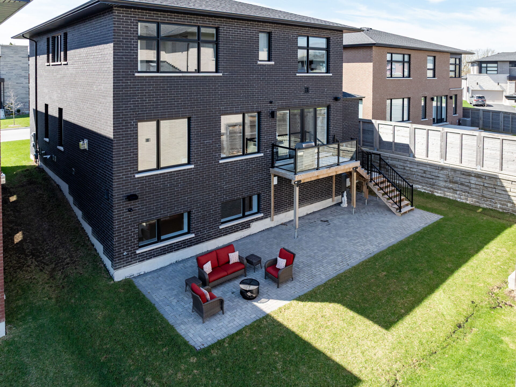
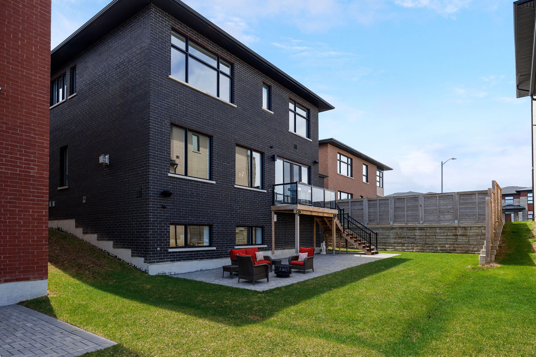




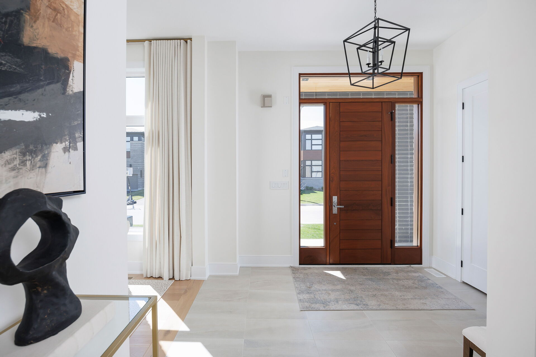








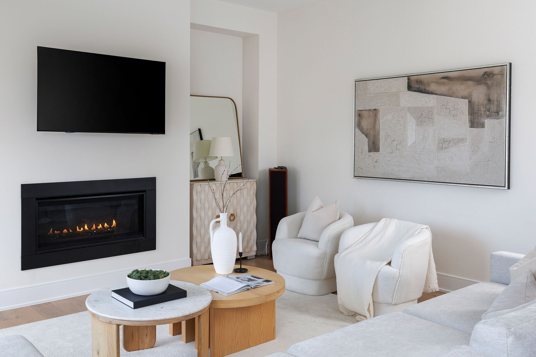


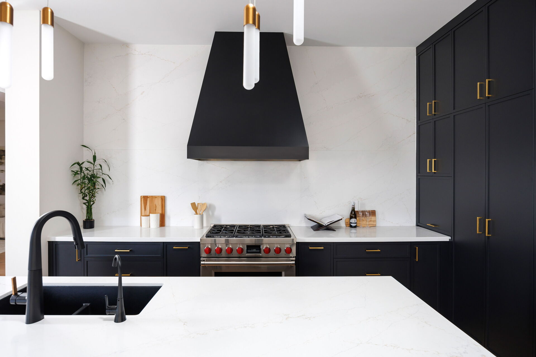


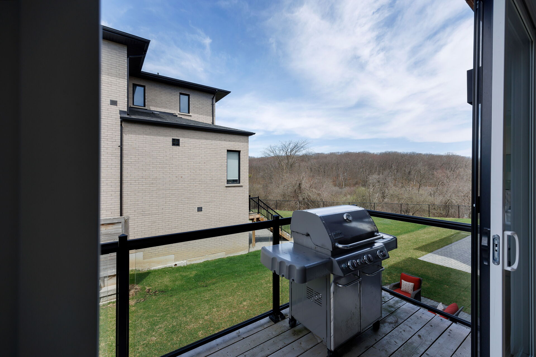

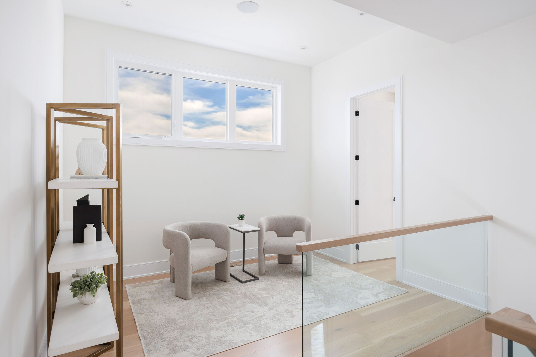

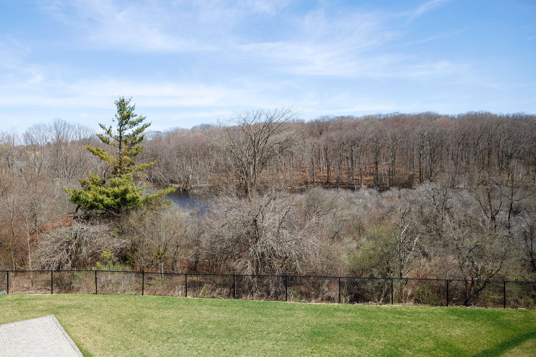
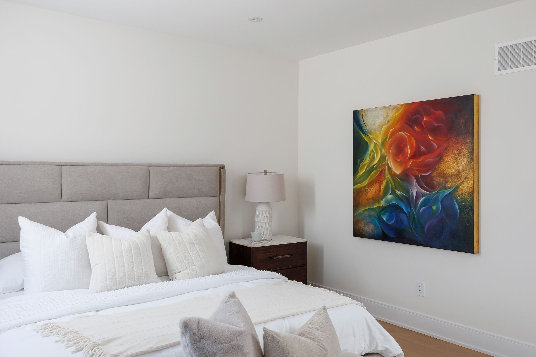
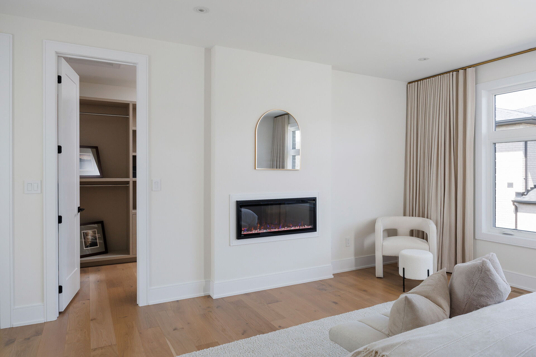
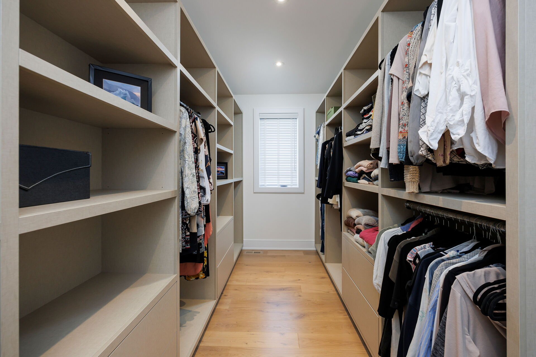



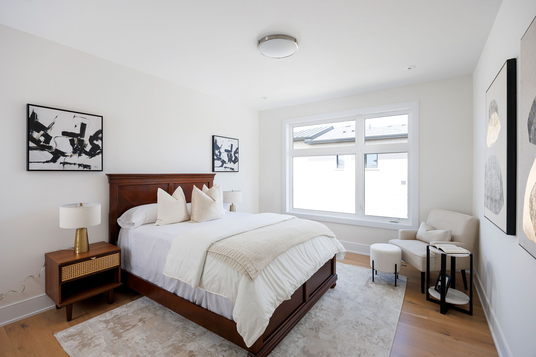



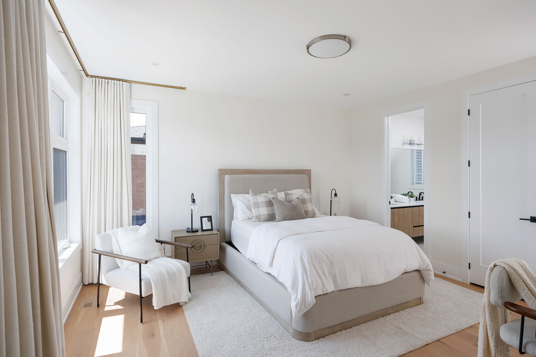
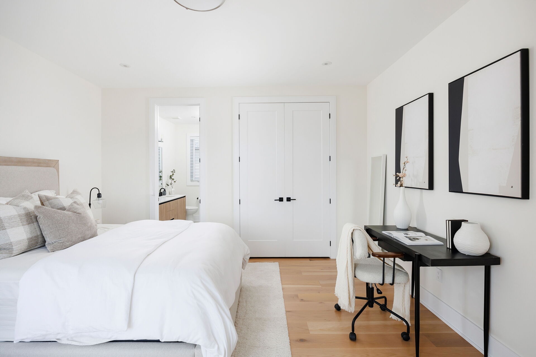

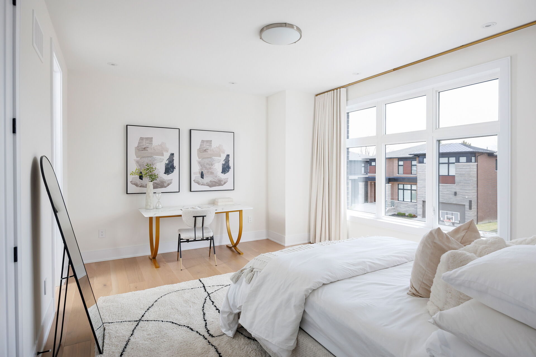


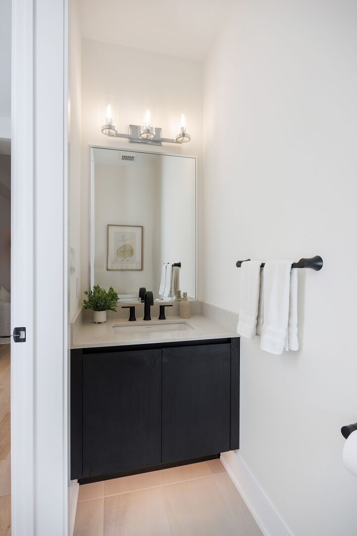

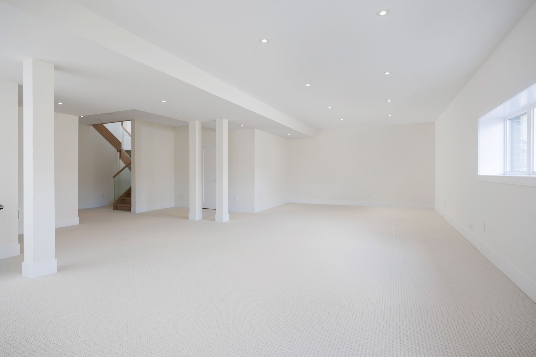

%20-%20flip%20plan)%20-%2029%20Limerick%20Street-1.png)
-01.png)
